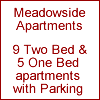Communal Areas of the apartments
• Recessed low energy down-lighters.
• Ash veneer lobby doors with glazed panels
• Chrome door furniture
• Carpeted throughout
• Colour co-ordinated ‘Gradus’ nosings and stair strings
• Plaster skimmed ceilings and staircase soffits
• Entry phone system with digital access code
Kitchens
• Individually designed "Paula Rosa" kitchens with a choice from the
Alaska, Cologne, Espresso, Fjord and many other ranges (including
Vermont and Delphi in the houses).
• Stainless steel and glass finished Bosch integrated appliances:
comprising oven, microwave, ceramic hob. An ‘Elica Glide’ stainless
steel and glass extractor canopy.
• Low voltage ceiling down-lighters.
• “Franke” stainless steel sink & taps.
• The houses benefit from a Bosch integrated fridge/freezer and
dishwasher, granite worktops and a double oven.
Bathrooms & En-suites include the following specification
items where indicated
• "Twyford" sanitaryware and "Ideal Standard" space saver bath with
integral shower and screen.
• Ceramic half height tiling to most walls
• Low voltage lighting, with sealed down-lighters where installed over
showers.
• Hansgrohe activated thermostatic showers.
• "Matki" stone shower tray with large 50mm waste
• Shaver socket
• "Manhattan" chrome shower door
• Heated chrome towel rails
• "Hansgrohe" monoblock taps.
• Interplan bathroom furniture where indicated on the service layouts
in the apartments (fitted as standard in the houses)
Heating & Hot Water
• Gas central heating
• Highly efficient gas condensing Sedbuk A rated boiler (with Megaflow
unvented cylinders in the houses)
• Mains pressure hot & cold water throughout.
• Each house has an external tap located at the rear of the property.
Electrical & Communications
• Apartments pre wired for cable TV and communal terrestrial TV
system along with BT and Cable telephone points(see service layouts)*.
• In the houses a TV point is provided in the living room, kitchen and all
bedrooms and a telephone point is provided in the kitchen, living
room and all bedrooms. TV points are wired to the loft and left for
purchasers to fit their own aerial. Cable television and telephone
point are provided in the lounge (see service layouts)*.
• Hard wiring for NACOSS approved alarm option on ground floor
apartments and the houses.
• Mains wired smoke detector with rechargeable battery
• Low voltage lighting to kitchen and bathrooms (and hallway in the flats).
* (Purchasers are responsible for connection to supplier of their choice)
|
|
Decoration & Internal Finishes
• Ceiling plaster skimmed and painted white.
• Coving to all rooms except bathrooms.
• Ceramic wall tiles for the bathrooms from a modern range of tiles by
Porcelanosa.
• Walls painted in a choice of "Dulux" supermatt emulsion colours.
• All woodwork painted in "Dulux" white eggshell.
• Ash veneer doors with satin chrome door furniture.
• Choice of vinyl to kitchen & bathrooms.
• Choice of carpet colour elsewhere.
• The houses benefit from a loft access and a painted staircase with
ash handrails
Structure
• External walls are traditional block and brick with cavity insulation
• Party walls in the flats are of dense concrete block construction
• Floor construction in the flats consists of 200mm thick precast
concrete floors, overlaid with a sound deadening mat and a 65mm
reinforced screed.
External Finishes for houses and flats
• Face brickwork is the "Funton Orchard Mixture" with contrasting
feature brick in "Warnham Terracotta" with natural mortar.
• Vertical tiling is either "Redland Plain Tile Farmhouse Red" or "Manor
House Mix"
• All windows are low maintenance white UPVC key locking and have
16mm wide air gap between the double glazed panels.
• Gardenia plain smooth finished render.
• Reconstituted stone cills
• Roof tiles "Forticrete Gemini slate Grey"
• Landscaped garden areas to the flats with bollard lighting, communal
water taps and cycle store and refuse enclosure.
• Private access road and parking areas to flats and houses finished in
Masterpave tarmac with parking bays in Brindle block paving.
Parking borders landscaped and lit with bollard lighting.
The houses also benefit from the following:
• Landscaped front gardens with buff riven paving slab path.
• Part glazed front door.
• Rear gardens fully fenced with 1.8m close boarding.
• Buff riven paved area for wheeled refuse bin located by rear gate to
parking area and patio area of 2.4m x 1.8m is paved as standard
Why not take a look at the artist's impression, request a brochure or send an email? |






